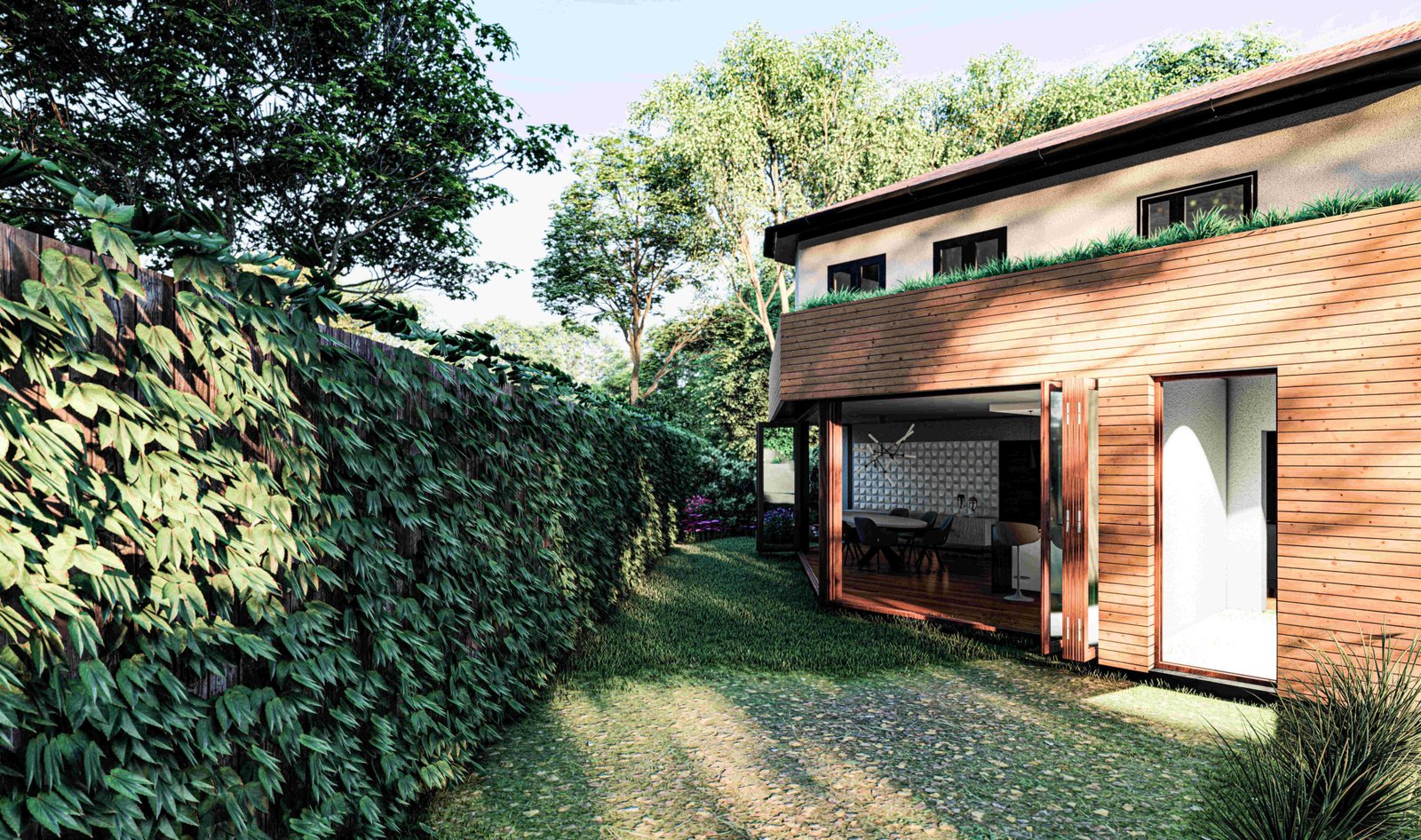Project Description
This project consists of a full refurbishment of a 90m² two-story property with side and rear extensions providing a total of 60m² additional floor area.
The original house is composed of 3 bedrooms and a bathroom on the first floor and a separate lounge, dining room, and kitchen on the ground floor as well as a detached garage, on a challenging triangular site.
Our proposal is to demolish the detached garage and build a two-storey side extension in its place providing an additional bedroom on the first floor, as well as a larger family bathroom and an ensuite for the master bedroom. On the ground floor, a large office space and a larger lounge area are provided at the front as well as a WC. The single-storey rear extension allows the creation of a large integrated kitchen diner and a utility room with plenty of storage on the ground floor as well as a private terrace for the master bedroom on the first floor.
The design of the two-storey side extension follows the style of the original house while the rear extension brings a natural and contemporary look that complements and enhances the original property. FSC and PEFC certified timber structure and timber cladding has been specified for the project as well as timber frame bi-folding doors and fixed glazing. The kitchen design is planned to use sustainable cupboards with ecoboard carcasses and painted sustainable plywood fronts as well as recycled glass worktops and splashback.
Data Sheet
Location: Walthamstow, London, UK
Size: 60m² (extension) + 90m² (refurbishment)
Status: Planning
Cost: Undisclosed



