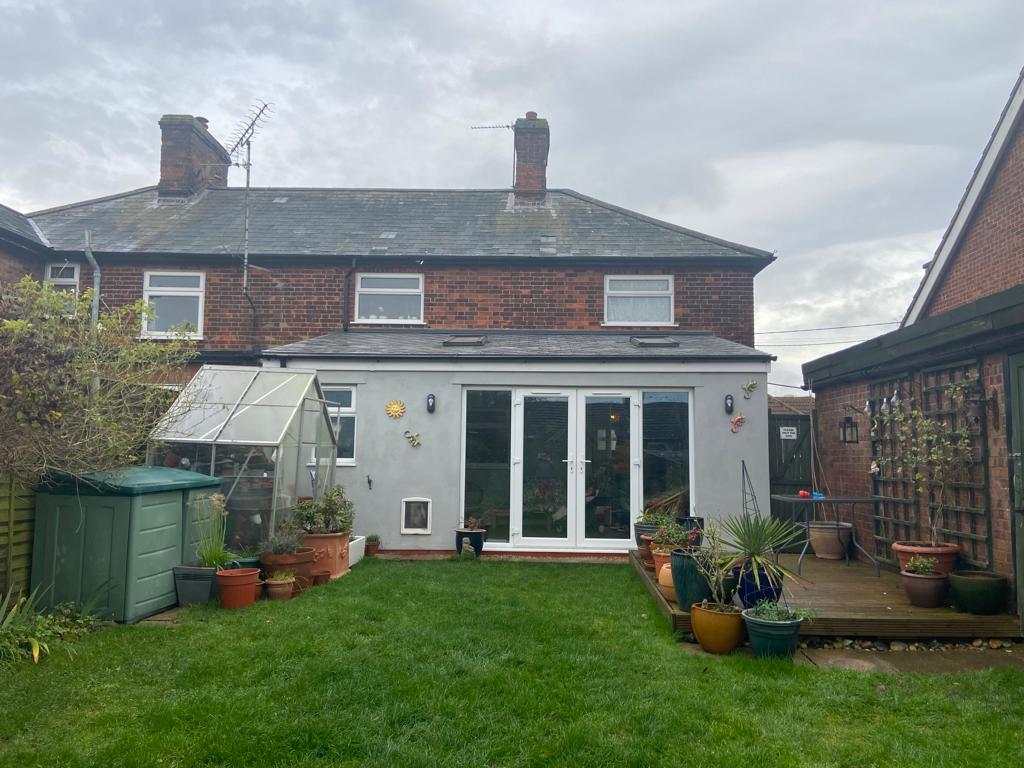Project Description
The scope of the project was to create a small extension to provide a downstairs toilet and a relaxing sunroom with a view to the garden which could also be used as a dining area for family gatherings.
The design features two roof windows and large french doors which inundate the space with natural light. The space available for the sunroom has been maximized by clever positioning and orientation of the washroom.
A series of sustainable and healthy materials were specified including:
- Timber frame structure – the extension was erected using an FSC and PEFC certified timber frame structure. The use of this type of structure contributed to a very fast build as well as reduced carbon emissions.
- Eco insulation – wood fibre insulation has been used on external walls and roof. This is a renewable, compostable and recyclable material which also works as a humidity controller to prevent dampness. The thickness of insulation provided will reduce energy use and bills significantly.
- Sustainable wallpaper – the paper proposed originates from FSC or PEFC certified sustainable forests where for every tree used another four are planted. The pigments used are completely non-toxic and the wallpaper paste is solvent-free.
- Recycled glass sculpted worktop – the surface proposed for the washroom worktop is made of 85% recycled glass and aggregates that are sourced from post-consumer construction and manufacturing processes. The material is hardwearing, long-lasting, and hygienic.
- Eco paints – high-quality organic paints were proposed for all surfaces. These are breathable, odorless, plastic-free, solvent-free, with no heavy metals or toxic chemicals.
Data Sheet
Location: Colchester, UK
Size: 15.4m² (extension)
Status: Built
Cost: Undisclosed




