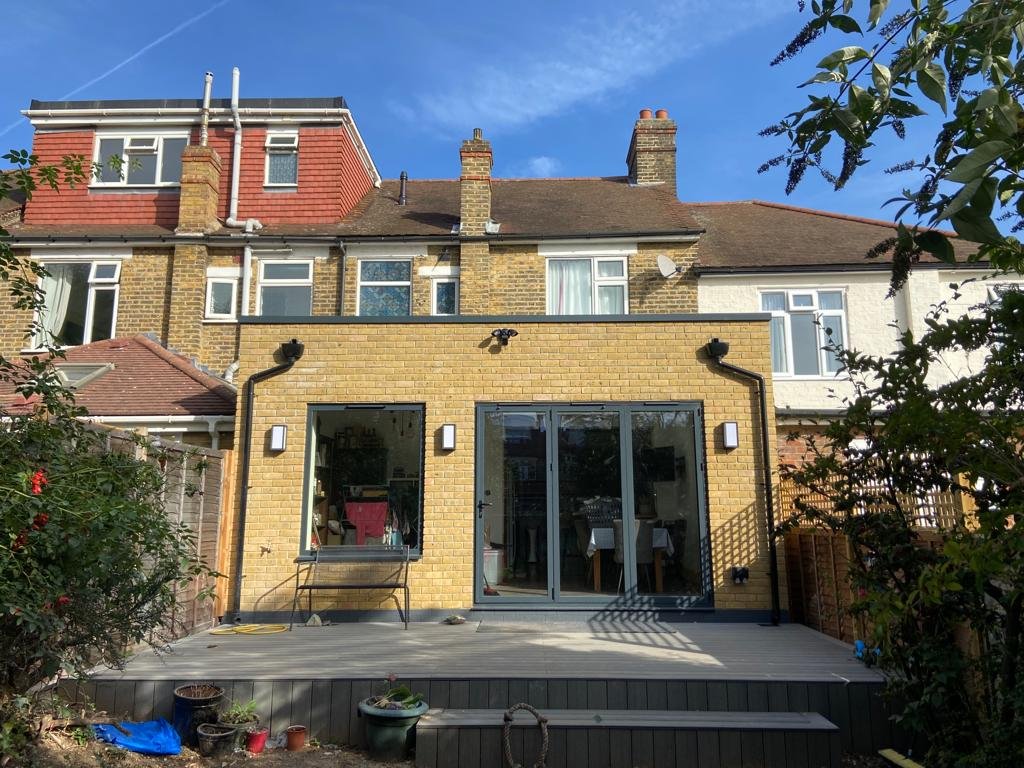Descrição do Projeto
Our clients purchased this period property already with the view to extend and commissioned us to help them with the design. With a very small and narrow galley kitchen, no downstairs toilet or a space to work from home the property was in need of updating to fit the needs of this young family of four.
The inclusion of a home office was an important requirement. The client needed a space that was enclosed, private and away from any distractions. This was a big challenge for a narrow period home, the office could not be part of a transient space or be positioned in the middle of the floor plate without access to daylight and natural ventilation. Our solution was to use the space of the original kitchen for the office and extend this space out just enough to be able to fit an opening roof light. This room will not only have access to natural ventilation but also excellent quality of light for the desk space.
The kitchen takes the place of the original dining room with much improved space and worktop surface. An island is positioned at the end of the kitchen connecting with the new dining space and includes with a sink and space for 3 bar stools.
Just beside the dining area is a flexible space that can be used as a snug or as an extension to the dining area for special occasions to fit up to 15 people at the dining table. The snug itself is a perfect space for relaxation and to read a book by the window seat with lovely views to the garden outside.
The project includes a number of sustainable design features including the use of marmox thermoblock to eliminate thermal bridges at floor and roof junctions, natural non-combustible insulation, suspended timber flooring, dry installed underfloor heating system, insulating inner blocks.
In close collaboration with our clients, we not only achieved an extra 20m² in floor area but most importantly a quality space that they can enjoy with friends and family. We have loved working on this project and are so happy for our clients!
Ficha Técnica
Localização: Redbridge, London
Área construída: 20m² (extension) + 15m² (internal refurbishment)
Status: Construído
Custo: Não divulgado












